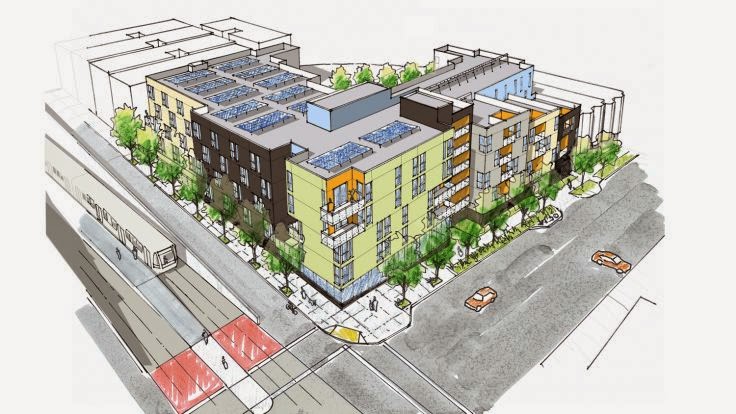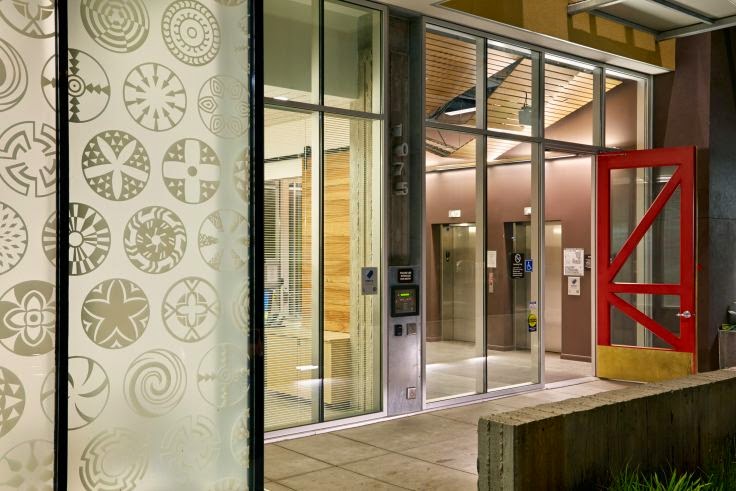
Bayview Hill Gardens
David Baker Architects
San Francisco, California, EEUU
Architects: David Baker Architects
Owner: Providence Foundation
Nonprofit Housing Developer: Mercy Housing California
Development Consultant: MSPD
Landscape Architect: Interstice Architects
Community Garden Designer: Rebar Group
Garden Program: Urban Sprouts
Structural Engineer: OLMM Consulting Engineers
Electrical Engineer: FW Associates
Lighting Designer: WSP-Flack+Kurtz
Mechanical/Plumbing Engineer: Raymond Brooks Engineering
Contractor: Cahill Contractors
Social Services Provider: Bayview Hunters Point Foundation for Community Improvement
Location: 1075 LeConte, 20709, Third and Le Conte Streets, San Francisco, California
Year: Completed November 2013
Number of units: studio 17, 1 bedroom 24, 2 bedroom 24, 3 bedroom 8
(total 73)
Density ratios, project sf: 85,482
Site sf: 26,337
Acres: 0.6
Total bedrooms: 113
Units/acre: 121
Certification: GreenPoint Rated
Awards:
AIA Housing Award
American Institute of Architects
Affordable Residential Real Estate Deal of the Year (San Francisco)
San Francisco Business Times
Formerly homeless families find stable homes in this affordable development, the first of its kind in its San Francisco neighborhood. With a community garden at its heart, the sustainable building provides gathering spaces and supportive services for residents and neighbors.
Previously the location of a derelict motel, this blighted site was a longtime source of crime and disruption. The new, secure building brings 73 homes, new energy, and "eyes on the street" to the neighborhood.
Common Spaces
The ground level features social-services offices, a resident lounge conveniently linked to the laundry room and computer lab, and a community room that opens onto a large landscaped courtyard. The community room is the home of the after-school program, which provides healthy snacks, homework help, and activities for the building's 115 children.
Throughout, the common spaces are warmed by custom details that give the building a unique look, such as a cast-concrete counter for the reception desk, the curving wood ceiling of the lobby, built-in mailboxes and recycling bins made of reclaimed elm, and some furnishings made in the DBA Workshop specifically for the building.
Courtyard
At the heart of the development, an 8,500-square-foot urban garden with fruit trees, vines, and raised planting beds allows residents to grow their own food and get their hands dirty. Seating and play areas are surrounded by this “edible landscape”, which is overseen by a local gardening non-profit. Residents provide the daily care of the central garden which, while protected, is visually open to provide a glimpse of green to passersby.
Landscape architects Interstice Architects, with the help of the interdisciplinary firm Rebar Group—known for starting the civic-minded PARK(ing) Day—developed the plan for the extensive community garden, which anchors the site.
Frocentric Design
To reflect and honor the history of the neighborhood and the residential population, an Afrocentric theme runs through the development, with African-inspired design elements reflected in the entry screen, wood ceiling panels, and garden layout.
The entry screen form and pattern was generated by a sinuous line abstracted from natural landscape elements found in Botswana. Cultural elements from Botswana are also evident, appearing in the basket patterns at the office windows and the kraal-inspired balcony railing patterns (a kraal is a circular woven enclosure). The earth-tone building colors and native African plants contribute to the Afrocentric theme.
Becoming Home
Bayview Hill Gardens is open and rapidly moving in formerly homeless families and individuals. One resident, Dior Hall, was brought to wider attention by the PBS NewsHour, when her move from shelter to a permanent home at Bayview Hill Gardens was held up by last October's government shutdown. Upon receiving keys to the new apartment, Dior told NewsHour, "It was total happiness, exhaustion, and excitement. One of the first things that hit me when I walked through the door was a sense of responsibility. I need to pay my own bills, pay my rent."
Dior works part-time and is looking forward to her newfound stability to work more and to begin classes to be a real estate agent. "Moving here from the shelter has been a blessing and a boost," she says. "From here, I can work more and study so I can help other people."
The sustainable plan employs several complementary green strategies—including solar domestic hot water and storm-water treatment—and achieved a GreenPoint Rating of 153 points
Before: The Franciscan motel created a challenging environment at the intersection of Third and Le Conte streets
Ground floor plan
Reclaimed redwwod siding on the curved community space wall in the courtyard
The courtyard urban agriculture planters taking shape
Montage view from Le Conte Avenue
The entry from Le Conte allows a view into the internal urban agricultural garden
Computer visualization view from corner of Third and Le Conte
Landscape plan by Interstice Architects
Aerial sketch of 6600 Third
Afrocentric design: Kraal/Rondoval
Afrocentric design: Kgotla
Afrocentric design: Basketweaving
Aerial CAD rendered view of 6600 Third Street, September, 2010
The courtyard begins to bloom and fruit
Balconies begin to glow as the afternoon sun passes by
The African livestock pen, Kraal, surrounding and protecting the traditional homes, Rondaval
Resident Maurice Hoghtower and daughter Imani at the building´s grand ipening. Says Maurice, "As single dad, it´s tricky for me to approach moms to meke friends for my daughter. Being in this community, everyone has a chance to get to known me and trust me." Image: Amy Sullivan
Cor-Ten garden planters awaiting installation in the courtyard
Upper floor plan
Landscape aerial courtyard perspective sketch
Concept for playhouse
The Cahill Constructors site foreman, Stephanie Lind, with architect Amit Price Patel
A new fruit tree in the courtyard with the sun shaded south facing windows be hid
Image: Steve Proehl
The main entry on Le Conte Avenue, with the shield above. Image: Bruce Damonte
Image: Bruce Damonte
Image: Bruce Damonte
Image: Bruce Damonte
View from across 3rd Street. Image: Bruce Damonte
Image: Bruce Damonte
Image: Bruce Damonte
Image: Bruce Damonte
Image: Bruce Damonte
Image: Bruce Damonte
Watering the urban vegetable garden at noon in the courtyard. Image: Bruce Damonte
Image: Bruce Damonte
Image: Bruce Damonte
Image: Bruce Damonte
The urban agriculture garden in the courtyard. Image: Bruce Damonte
Image: Bruce Damonte
Image: Bruce Damonte
Image: Bruce Damonte
Image: Bruce Damonte
Image: Bruce Damonte
Image: Bruce Damonte
Image: Bruce Damonte
Image: Bruce Damonte
Image: Bruce Damonte
Image: Bruce Damonte
Image: Bruce Damonte
Image: Bruce Damonte
Image: Bruce Damonte
Image: Bruce Damonte
Image: Bruce Damonte
Image: Bruce Damonte
Resident Maurice Hoghtower and daughter Imani at the building´s grand ipening. Says Maurice, "As single dad, it´s tricky for me to approach moms to meke friends for my daughter. Being in this community, everyone has a chance to get to known me and trust me." Image: Amy Sullivan
Reverend Paul Gawlowski blesses the building with holy water as Mayor Ed Lee and Mercy Housing´s Doug Shoemaker look on. Image: Amy Sullivan
District 10 Supervisor Malia Cohen honors the dozens of people who worked for years on behalf of this project. Image: Amy Sullivan
Resident Latonia Wiliams-who just graduated as valedictorian of her class at City College-shares her gratitude for a stable home at Bayview Hill Gardens: "I used to be a hopeless dope fiend, but now I like to stay that I´m a dopeless hope friend!". Image: Amy Sullivan
Image: Marion Brenner
Entry screen. Image: Matt Edge
Lobby with custom K door. Image: Matt Edge
Courtyard and community room doors. Image: Matt Edge
Courtyard view from roof. Image: Matt Edge
Courtyard design by Interstice Architects and Rebar Group. Image: Matt Edge
Community room. Image: Matt Edge
Community room detail. Image: Matt Edge
Mailboxes. Image: Matt Edge
Custom tables built in the DBA shop. Image: Matt Edge
Image: Matt Edge
Image: Matt Edge
Image: Matt Edge
Image: Matt Edge
Resident lounge, featuring custom furniture and large-scale artwork. Image: Matt Edge
The resident lounge, with connections to the laundry room and computer lab. Image: Matt Edge
Computer lab. Image: Matt Edge
Lobby landing. Image: Matt Edge
Landing lounge. Image: Matt Edge
Landing lounge. Image: Matt Edge
Landing lounge. Image: Matt Edge
Landing view through decorative screen. Image: Matt Edge
Social services lobby. Image: Matt Edge
Social service offices. Image: Matt Edge
Office. Image: Matt Edge
Window decals create privacy for the social services offices. The images are drawn from Botswana basketry. Image: Matt Edge
Conference room. Image: Matt Edge
Resident Dior Hall in a new studio unit. Image: Matt Edge
Receptionist desk. Image: Matt Edge
Resident Dior Hall. Image: Matt Edge
Resident Dior Hall. Image: Matt Edge
Unit living room. Image: Matt Edge
Unit living room. Image: Matt Edge
Unit bedroom. Image: Matt Edge
Unit entry. Image: Matt Edge
Graphic patterns drawn from African basket weavings create privacy for the corner office spaces
Courtyard installation of Cor-Ten garden planters
Existing condition photographic panorama from down Le Conte Street
Reclaimed redwood set to face the courtyard community spaces
Rondaval hut
web David Baker Architects: http://www.dbarchitect.com/





































































































No hay comentarios:
Publicar un comentario
Para poder comentar es necesario que cuentes con una cuenta Google, ya que esto implica que de antemano has aceptado la gestión de tus datos personales por parte de Google LLC, propietario de Blogger. En este caso, el envío del comentario es una aceptación explícita e inequívoca de la gestión tanto de tus datos como del comentario mismo para uso de AIB Architecture. La finalidad de la recogida de los datos, además de permitir mostrar tu comentario, es para poder responderte por este medio. Consulta más información en Aviso Legal y Política de Privacidad.