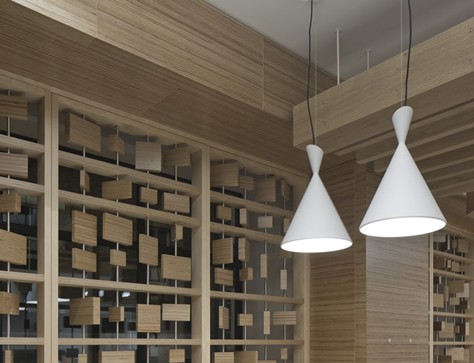82 Baker Street
Marks Barfield Architects and Forme UK LLP
London, UK
Architects: Marks Barfield Architects & Forme UK LLP
Client: Lazari Investments Ltd.
Location: Baker Street, London
Sector: Office / Commercial / Mixed use
Marks Barfield Architects partnered with Forme UK to help Lazari
Investments Ltd develop a new London HQ for Publicis at 82 Baker Street. With an equal split of design responsibility for
architecture and interior design, we were instructed under one
contract to provide a seamless design service. The development
for Lazari Investments Ltd was a refurbishment creating a 72,000
sqft prime office space. A new 15 year lease was agreed with
Publicis for an energy and space-efficient refurbished building, to include open plan space, a new atrium with an interconnecting
glass stair and a biodiverse roof and roof terrace.
Great attention to the history of the existing facade allowed MBA
to enhance the appearance of the building through colour,
restoration and upgrade of original elements. Thus returning the
stature of the building reminiscent of when it was originally built for Marks & Spencer as their HQ in 1904. Existing windows for all elevations were replaced with new steel framed windows to
complement the character of the building. The new windows are
double glazed units for enhanced thermal and acoustic
performance. Specially designed facade loghting was introduced to improve the building´s street presence and bring back its landmark status on Baker Street.
The new atrium situated above the courtyard, provides a physical
link between the original building, built in 1904, and the 1936
addition. The two buildings are linked at the first, second, third and fourth floors. The design of the atrium provides a bright and airy space at the heart of the building that
encourages social interaction and offers a quality workspace environment. The cladding of the atrium consists of a frameless structural glazing system with an interstitial fabric, laminated between glass panes, and high performance glazing with Low E coatings. The cladding functions as a "veil", adding a degree of privacy for views in and out. The clean and minimal design of the atrium makes it distinct from the existing brick elevations without compromising the character of the existing buildings.
Following extensive demolition, the interior improvements to the
office building comprised of extensive structural amendments
whilst incorporating new WC cores, new passenger lifts, new
perimeter-fed low energy mechanical ventilation systems and new
lighting throughout. Interior design concepts were developed to
compliment the building´s heritage and the tenant´s requirements
by utilising existing structural geometry alongside contemporary
interior finishes; giving rise to an exciting, refreshing and modern workspace.
Two new roof terraces offer spectacular views of London´s
skyline. The terraces are intended for promoting well being as well as providing additional social and entertaining space for building users. A wildflower meadow, which borders the terraces, provides an oasis of biodiversity in the middle of the city. The meadow is made up of 24 native species of wildflowers carefully chosen by an ecologist not only for their attractiveness to birds and bees etc, but also for their low maintenance properties.
A new two bedroom high end residential unit was created within
the existing building in response to the Westminster City
Council´s Mixed Use Policy. The residential unit is situated on
Kenrick Place opposite existing mews properties.
Photo: David Barbour
Photo: David Barbour
Photo: David Barbour
Photo: David Barbour
Photo: David Barbour
Photo: David Barbour
Photo: David Barbour
Photo: David Barbour
Photo: David Barbour
Photo: David Barbour
web marks barfield architects:
http://www.marksbarfield.com/#/projects/
web forme uk: http://www.forme.uk.com/





































































No hay comentarios:
Publicar un comentario
Para poder comentar es necesario que cuentes con una cuenta Google, ya que esto implica que de antemano has aceptado la gestión de tus datos personales por parte de Google LLC, propietario de Blogger. En este caso, el envío del comentario es una aceptación explícita e inequívoca de la gestión tanto de tus datos como del comentario mismo para uso de AIB Architecture. La finalidad de la recogida de los datos, además de permitir mostrar tu comentario, es para poder responderte por este medio. Consulta más información en Aviso Legal y Política de Privacidad.