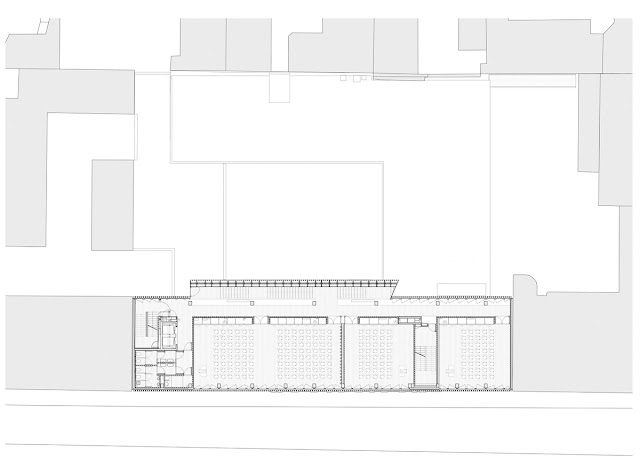Escuela de Cine en Katowice
BAAS + Grupa 5 Architekci + MALECCY biuro projektowe
Katowice, Polonia
Ubicación: Pawła 3, Katowice, Poland
Categoría: University
Años: 2011-2015
Area: 5.390 m2
Arquitectos: BAAS (Jordi Badia) + Grupa 5 (Rafal Zelent, Krzysztof Mycielski) + Maleccy Biuro (Wojciech Małecki)
Jefe de Proyecto: Jordi Framis
Colaboradores: Daniel Guerra, Mireia Monràs, Raül Avilla, Joan Ramon Pastor, Cristina Luis, Mariona Guàrdia, Rafael Berengena, Xavier Gracia, Enric Navarro, Gonzalo Heredia
Diseño de concurso: BAAS Arquitectura - Jordi Badia (arquitecto principal), Jordi Framis (jefe de proyecto), Alba Azuara (jefe de proyecto); Grupa 5 Architekci - Mikołaj Kadłubowski (arquitecto principal), Rafał Zelent, Krzysztof Mycielski, Roman Dziedziejko, Michał Leszczyński, Rafał Grzelewski
Diseño posterior al concurso: BAAS Arquitectura - Jordi Badia (arquitecto principal), Jordi Framis (jefe de proyecto), Grupa 5 Architekci: Mikołaj Kadłubowski, Rafał Zelent (arquitecto principal), Krzysztof Mycielski; MAŁECCY biuro projektowe: Wojciech Małecki (arquitecto principal), Joanna Małecka, Anna Siwińska (jefe de proyecto)
Promotor: Uniwersytet Śląski in Katowice
Fotografías: Jakub Certowicz, Adrià Goulà
La facultad de Radio y Televisión de la Universidad de Silesia se inserta en una manzana consolidada de Katowice con un edificio en desuso que estaba previsto demoler.
El proyecto propone mantener el edificio preexistente, construir una barra continuando la edificación y prevé un volumen de baja altura en el interior de manzana con un patio como protagonista de la intervención.
La propuesta se muestra sensible con el cuerpo existente, aprovechando sus valores plásticos y materiales, y erige sobre él un volumen abstracto de celosía del mismo ladrillo que continua la forma en sección de su vecino.
El nuevo edifico colmata la totalidad del solar y lo vacía para generar un gran patio central, punto de relación social de los diferentes talleres y aulas de la nueva universidad.
The project designed by two architecture practices – BAAS architects from Barcelona and Grupa 5 Architekci, won the first award in the competition for the Radio and Television Faculty of Silesia University in Katowice. The building permit project and construction project was done by: BAAS architects, Grupa 5 Architekci and Małeccy Biuro Projektowe from Katowice.
The biggest part of the usable area is located in the volume from Pawła street, which gave the possibility of making inner part of the building much lower and better fitted in the scale of existing buildings.
The contemporary sensitivity obliged us to retain the existing building and accommodate it into the design. This gives the continuity of the city urban fabric.
The new facade is made from the same brickwork as the existing. This gives the visual connection with the existing building.
The openwork brickwork gives an abstract and unique character to the space. On the upper storeys wall filtrates the light which enters the building and creates an atmosphere of silence and concentration in the visually isolated inner space. The main entrance to the building visible in this space seems chiselled out from the main volume. The glazed entrance lobby connects the street with the existing building converted into the library and with the inner part of the new structure. The main entrance gives possibility of circulation around the atrium and connection between the floors.
Clear connection between the building’s main entrance and the inner patio helps to bring the external street space into the building and the university to the outside.
Fotografia: Adrià Goula, Jakub Certowicz
web GRUPA5: http://www.grupa5.com.pl/
web Małeccy Biuro Projektowe: http://www.maleccy.com/pl




















.jpg)
.jpg)






.jpg)


.jpg)


.jpg)

.jpg)
.jpg)














































No hay comentarios:
Publicar un comentario
Para poder comentar es necesario que cuentes con una cuenta Google, ya que esto implica que de antemano has aceptado la gestión de tus datos personales por parte de Google LLC, propietario de Blogger. En este caso, el envío del comentario es una aceptación explícita e inequívoca de la gestión tanto de tus datos como del comentario mismo para uso de AIB Architecture. La finalidad de la recogida de los datos, además de permitir mostrar tu comentario, es para poder responderte por este medio. Consulta más información en Aviso Legal y Política de Privacidad.