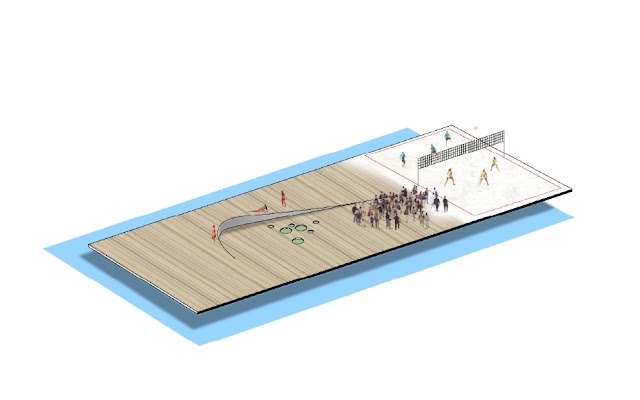
Kalvebod Waves
Urban Agency + JDS
Copenhague, Dinamarca
Copenhague, Dinamarca
Project: Harbour Bath, Swimming, Sports
Size: 4.000 m2
Location: Copenhague, Dinamarca
Creative Authorship: Julien De Smedt
Budget: 7.000.000 EUR
Client: Copenhagen's Municipality
Budget: 7.000.000 EUR
Client: Copenhagen's Municipality
Team: KLAR, Future Experience, U-Turn, White Water Adventure Park
Project Leader: Francisco Villeda, Henning Stüben, Jeppe Ecklon, Sandra Fleischmann
Type: Invited Competition
Status: 1st prize, Finished 2013
Project Team: Coralie Pfister, Felix Luong, Jacob Aaron Simanowitz, James Mcbennett, Kristoffer Harling, Lieven Schulz, Magda Kusowska, Philipp Ohnesorge, Richard Duong Tu, Wouter Dons
Kalvebod Brygge is situated opposite the popular Copenhagen summer hang out, Islands Brygge. Kalvebod Brygge has the potential to be Islands Brygge’s more urban counterpart but has, until now, been synonymous with a desolated office address devoid of life and public activities.
This new waterfront will be a place for a larger spectrum of public activities. With a close connection to the central train station and Tivoli, Copenhagen’s famous city amusement park, ‘Kalvebod Bølge’, the ‘Kalvebod Waves’ will become a hub, buzzing with activity and providing a chance for the inner city to regain its connection to the harbour. Constituted more by its functionality than its tradition, this inner city site is less fragile than others and manifests Copenhagen’s contemporary urban waterfront with neighbouring entities such as the Black Diamond Library and the Nykredit building. According to the schedule the complex should be finished mid 2010. The project consists of two main plazas, which extend across the water and are positioned with regards to sunlight and wind conditions. To the south, the pier allows for a flexible public space on the water with facilities to host events related to the creative industry. During the last 10 years Copenhagen has developed into a stronghold for the creative class, therefore Kalvebod Brygge proposes an urban showcase that gives organizations, companies, festivals and fairs a location along the waterfront.
In connection with this space, an active water enclave is created, for various water related activities. The plaza and surrounding pontoons provide the necessary facilities for these activities to function. The flow of boats that commute to and from the water hub also creates an active maritime background and secures the connectivity of the plaza to the rest of the city.
The second square acts as an oasis on the water, providing both proximity and access. This recreational space, with a beach, allows for a break from the hectic pace of urban life, where a floating garden is proposed. A maritime park where urban and maritime life meet.
With the opening of the Kalvebod Waves at Copenhagen’s harbour-front, a central part of the inner harbour has finally become both accessible and attractive to the public. The new public space on the water gives the harbour a new dimension as a recreational space in the centre of the city.
Historically this part of the harbour was devoted to industrial activities. In the 1980s and 90s, the city sold the land, and the area was developed into an urbanistically and architecturally harsh and monoprogrammed harbour-front, leaving its quay barren and open to strong winds, devoid of any public life.
When addressing this infamously gloomy and desolated side of the harbour, the architects focused on two major design aspects: urban continuity and locating the new structure on the sunnier locations on the site. The quay now has fantastic sun conditions until the early afternoon, but to attract the public after working hours the architects also needed to study the shadows casted by the huge buildings along the promenade. The two new main piers are located in the shadow-free zones and programmed as active ‘islands’ on the water. The project then reconnects these islands to the urban network and blends them naturally into the city’s infrastructure. Two bridges link the tip of the main piers back to the old quay, creating two inner water-basins for watersports.
On the waving pier, citizens and visitors alike can explore the waterfront from different levels and enjoy the amazing views. The new development invites visitors to take a walk or boat-tour, rent a kayak at the kayak-hotel, enjoy a coffee in the container shops, or simply sit and enjoy an exciting and active public space.










































No hay comentarios:
Publicar un comentario
Para poder comentar es necesario que cuentes con una cuenta Google, ya que esto implica que de antemano has aceptado la gestión de tus datos personales por parte de Google LLC, propietario de Blogger. En este caso, el envío del comentario es una aceptación explícita e inequívoca de la gestión tanto de tus datos como del comentario mismo para uso de AIB Architecture. La finalidad de la recogida de los datos, además de permitir mostrar tu comentario, es para poder responderte por este medio. Consulta más información en Aviso Legal y Política de Privacidad.