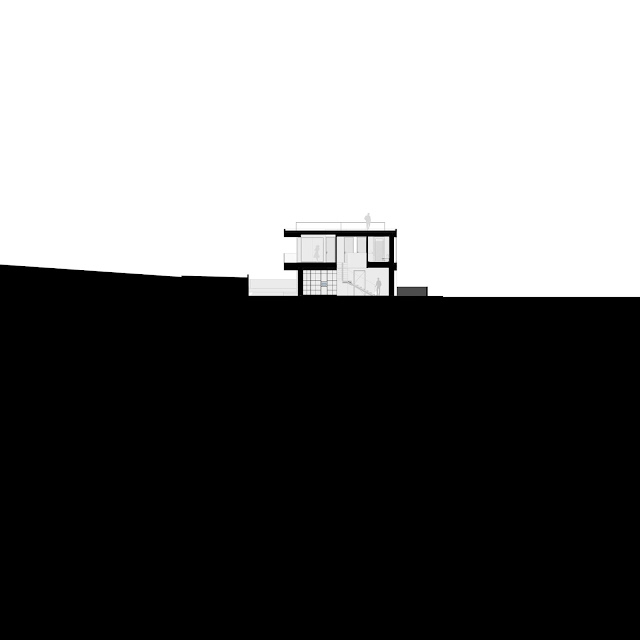House MM
Sergio Miguel Godinho
Odivelas, Portugal
Project name: House MM
Office: Sérgio Miguel Godinho Architect
Architects: Sérgio Miguel Godinho Architect
Location: Odivelas, Portugal
Conclusion year: 2018
Build Area (m2): 180m2
Client: Privado
Architects: Sérgio Miguel Godinho Architect
Website: www.smgarquitecto.com
Mail: geral@smgarquitecto.com
Facebook: https://www.facebook.com/smgarquitectos
Photographer: Ivo Tavares Studio
Website from the photographer: www.ivotavares.net
Facebook: www.facebook.com/ivotavaresstudio
A white volume with its oblique outer boundaries defines the openings of the dwelling on both floors, and where in one corner of the house a glazing is directed towards a privileged view.
The floors of the housing are evidenced in the different elevations through plans that demarcate the two levels of the housing, the communication between floors is made through a black chromatic ladder, integrated in the social zone of housing, marking an imposing presence in the space.
Shadows draw obliquity of different quadrants of white chromatic housing.
Photographer: Ivo Tavares Studio
web SERGIO MIGUEL GODINHO, ARCHITECT:
http://smgarquitecto.com/?page_id=1556&lang=en

















































No hay comentarios:
Publicar un comentario
Para poder comentar es necesario que cuentes con una cuenta Google, ya que esto implica que de antemano has aceptado la gestión de tus datos personales por parte de Google LLC, propietario de Blogger. En este caso, el envío del comentario es una aceptación explícita e inequívoca de la gestión tanto de tus datos como del comentario mismo para uso de AIB Architecture. La finalidad de la recogida de los datos, además de permitir mostrar tu comentario, es para poder responderte por este medio. Consulta más información en Aviso Legal y Política de Privacidad.