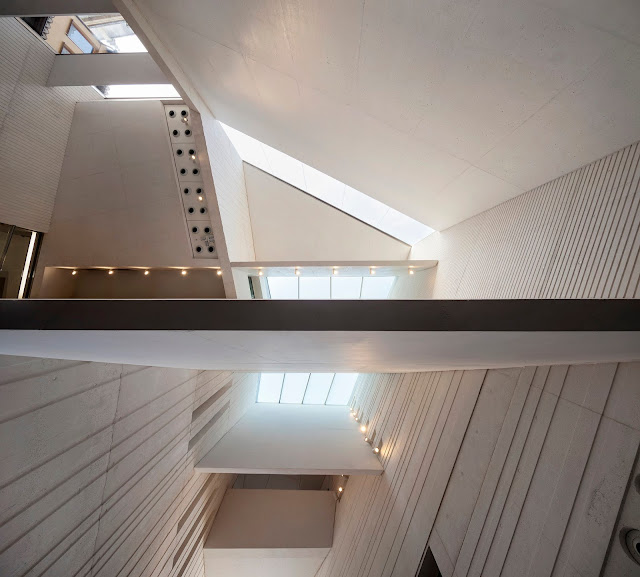
Centro Federico García Lorca
BAX + Mendoza Partida
Granada, España
Situation: Plaza Romanilla, Granada, Spain
Client: Federico García Lorca Foundation, City of Granada, Junta de Andalucía
Program: Experimental Theater- Auditorium, Exhibition Space, Library, Archive, Classrooms, Offices
Completion: 2017
Built area: 4.305 sqm
Budget: 18.500.000 euros
Authorship: BAX (Boris Bezan, Mónica Juvera) + Mendoza Partida (Hector Mendoza, Mara Partida)
[Before MX_SI (Hector Mendoza, Mara Partida, Boris Bezan, Mónica Juvera)]
The limits between the historic urban context and contemporary architecture are diffused by extending the threshold through a dynamic exposed concrete construction. The building highlights the difficulty of working in historic centres, establishing a natural and continuous relationship with the historical centre of Granada on different scales of intervention. At ground level, the building merges with the Plaza de la Romanilla in a continuous space, a “Passage-Foyer”. The limits between urban and architecture are blurred by an extended threshold that emerges in between both spaces.
At roof level, the building acquires a smaller scale, much more domestic, as it fragments to integrate into the environment and to complete, by insertion, the surrounding urban fabric.
The geometric proposal avoids constructing a volume, so that the strength of its image derives from sculpting a vacuum, the threshold that connects the urban space with the building. Thus, the main entrance becomes a grand entrance where light and shadow are the main interface for a three-dimensional space filled with spatial relationships.
The building is a successful urban insertion from its structural concept. A quest to build an open floor plan, where all the support elements remain around the perimeter of the plot. Structure and geometry go hand in hand, and concrete is not merely used as a support element, but as the main finishing material.
The building is a successful urban insertion from its structural concept. A quest to build an open floor plan, where all the support elements remain around the perimeter of the plot. Structure and geometry go hand in hand, and concrete is not merely used as a support element, but as the main finishing material. The integration of this almost industrial material in a historic centre required a special treatment with different textures and patterns to achieve the effect of an artificial stone, of greater warmth and dialogue with the environment.
Urban section
The umbraculum derives from the idea of market awnings and restores the initial vocation of the plot, that of a market. Thus, the building enhances diffuse boundaries where it is difficult to define the change of perception from a totally restricted plot to one that is open and continuous.
Federico García Lorca Center. Granada, Spain. from Pedro Pegenaute on Vimeo.
web BAX: http://baxstudio.com/
web Mendoza Partida: http://mendozapartida.com/





































No hay comentarios:
Publicar un comentario
Para poder comentar es necesario que cuentes con una cuenta Google, ya que esto implica que de antemano has aceptado la gestión de tus datos personales por parte de Google LLC, propietario de Blogger. En este caso, el envío del comentario es una aceptación explícita e inequívoca de la gestión tanto de tus datos como del comentario mismo para uso de AIB Architecture. La finalidad de la recogida de los datos, además de permitir mostrar tu comentario, es para poder responderte por este medio. Consulta más información en Aviso Legal y Política de Privacidad.