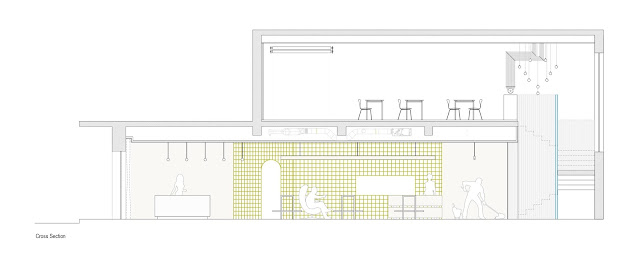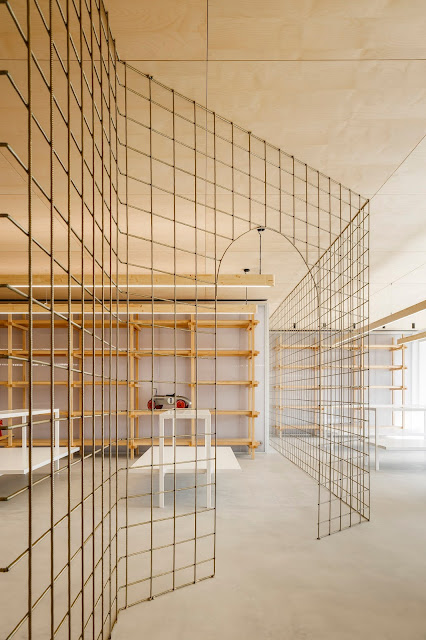Warehouse Morinha
stu.dere
Vila Meã, Amarante, Portugal
Project name: Warehouse Morinha
Office: stu.dere – Oficina de Arquitectura e Design
Architects: Ulisses Costa
Website: studere.pt
Mail: oficina@studere.pt
Instagram: https://www.instagram.com/stu.dere
Location: Vila Meã - Amarante
Conclusion year: 2020
Build Area (m2): 334 m2
Client: Belo & Tavares, SA
Photographer: Ivo Tavares Studio
Website from the photographer: www.ivotavares.net
Facebook: www.facebook.com/ivotavaresstudio
Instagram: www.instagram.com/ivotavaresstudio
List of Manufacturers
1. Policarbonato Alveolar - Interior Walls
2. Birch Plywood – Interior Walls and Ceilings
3. Exporlux – Wall Lighting
4. Fonti by Fonte Barcelona – Ceramic switches – DO colection
5. Microcimiento - Microcement floors, Natural finish;
6. Welded Mesh – Metal separation mesh.
As if it was a game... so a new project started!
It was a sad and a empty place turned into a large light space and dynamically fitted, as a space for children should be.
In the first contact with the building, it was found a place too wanton in terms of space distribution.
Despite the client's request for an open space concept, the intention was to create a sense of exploration as one walked through space, as though it were a labyrinth, like a game for a kid. Hence the
implementation of the wire mesh, which creates a physical but not visual barrier, thus fulfilling the client's premises.
In addition to the area devoted to displaying and storing the items, the ground floor includes an office and a small storage room. When accessing the upper floor, there is a studio for product photography.
This division was subdivided into two spaces with a glazing system, which were designed to expand
space.
The materials used have been selected in such a way that their use is unique, without the need for adjacent layers and finishing with other products . Honeycomb polycarbonate has been chosen for the interior
walls, suggesting an industrial appearance in harmony with the microcement-coated floor. To counterbalance this, the ceilings and the office were lined with birch plywood, creating a more intimate
feel. This note has a regular metric that allows both the rhythm to be created and the organization of space, such as furniture layout, to be guided.
A small area dedicated to children was created next to the stairs to the upper floor. This playful space was covered with polycarbonate and with a double height, at which the lights of a design object fell. The lights reflected in the polycarbonate allude to a world of magic, imagination and creativity. The industrial style pendant lamp was designed specifically for the place.
Ground Floor
Perspective
Photographer: Ivo Tavares Studio









































































































No hay comentarios:
Publicar un comentario
Para poder comentar es necesario que cuentes con una cuenta Google, ya que esto implica que de antemano has aceptado la gestión de tus datos personales por parte de Google LLC, propietario de Blogger. En este caso, el envío del comentario es una aceptación explícita e inequívoca de la gestión tanto de tus datos como del comentario mismo para uso de AIB Architecture. La finalidad de la recogida de los datos, además de permitir mostrar tu comentario, es para poder responderte por este medio. Consulta más información en Aviso Legal y Política de Privacidad.