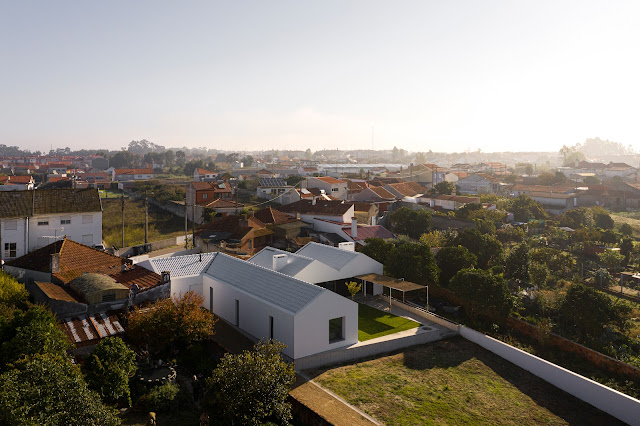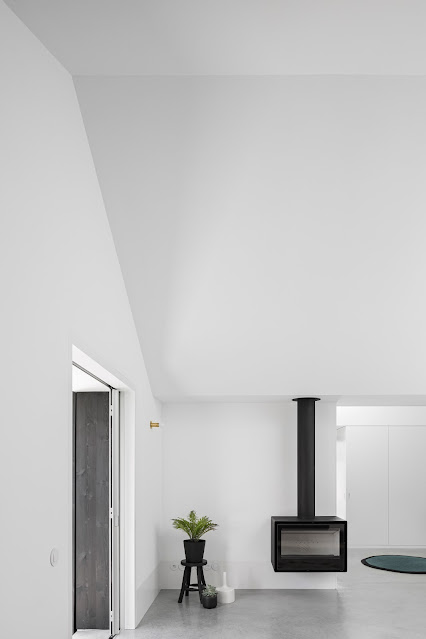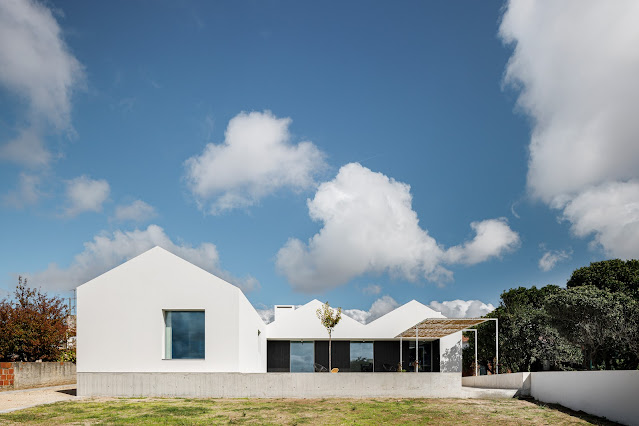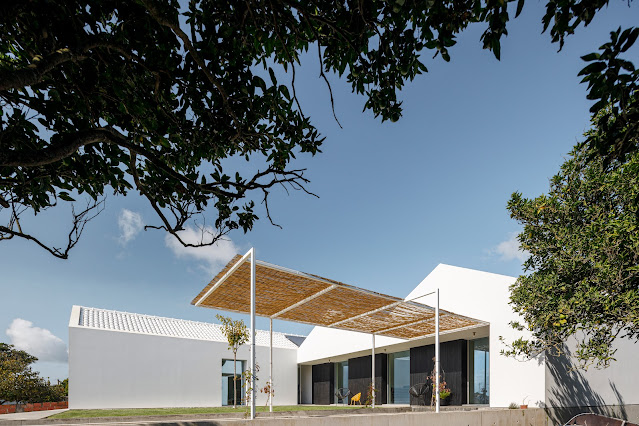House in Sta Joana
NU.MA architects
Sta. Joana, Aveiro, Portugal
Project name: House in Sta Joana
Architecture Office: NU.MA, architects
Main Architect: Nuno Silva
Website: www.numa.pt
E-mail: mail@numa.pt
Facebook: https://www.facebook.com/nu.ma.arq
Instagram: https://www.instagram.com/numa_arq
Location: Sta. Joana, Aveiro
Year of conclusion : 2020
Total area: 230m2
Architectural photographer: Ivo Tavares Studio
Website : www.ivotavares.net
Facebook: www.facebook.com/ivotavaresstudio
Instagram: www.instagram.com/ivotavaresstudio
In a street marked by a vast set of housings for the working class, the sense of repetition and systematization of the construction process is a strong characteristic of this street. We wanted to follow the same idea … repetition/systematization.
The whole proposal started from a morphological condition of the terrain. This condition influenced, the programmatic and volumetric shape of the building.
In terms of location, the building is developed longitudinally and adapts itself to the terrain shape, creating and defining its boundaries.
The option to “close” the house to the street creates a sense of privacy and isolation. In our view, this should be one of the purposes and concepts of inhabit… to create a refuge where we feel good. Thus, the house is facing to the street only the main entrance area and the car access. The remaining program, of an intimate nature, turns to the interior of the terrain.
The general program is divided by its function. The social area is closer to the street and comprises the entrance hall, toilets, laundry, kitchen, common room and the access to the garage.
And the private area, away from the street, with a reading area, sanitary facilities, rooms and the master suit.
Concerning the shape of the building, the house was designed to create 3 main volumes that are oriented from north to south, each with a inclined roof system. The exception arises with the volume of the garage that closes the land to the north.
These shapes are reflected on its interior, creating clarity and hierarchy of spaces.
Biography
Nuno Born in Avanca, Estarreja in 1976, and Graduated on University of Porto Between 2000 and 2010, he collaborate on Paula Santos | architects, getting important roles on several projects. At the same time, he finish a postgraduate degree in “recovery and protection of architectural heritage” In 2010 with Maria Fonseca, he founded the nu.ma office.
NU.MA
nu.ma was founded by Nuno e Maria in 2010.
Since its beginning, the office has been developed architectural projects in different areas, such as equipment’s, housing and competitions.
Along with that we produce architectural visualisations. Since then, we’ve being working with several architectural studios around the world, trying to bring to life, unbuilt projects. Architecture it’s our big passion, so for us, working on architectural visualisations is simple wonderful, because we can go deep on each project in a special way and be part (in a sense) of the architectural team itself
All the work that is developed by and at nu.ma, is based on a continuous reflection of all the involved parts in the project. Our experience in the architecture field and construction gave us the flexibility to understand all the processes between Architecture, Design and the 3D digital process.
When we produce architectural visualisations, we are not only, making simple images, but also we are creating feelings; sensations and emotions … not only to our clients (architects) but also for those who will live in these spaces…
On Architecture side, we had the privilege to contribute for a better built territory, assuming always the responsibility and the conscience on the projects that we developed. Architecture has a significant role organizing cities. Consequently we, architects, change the way how people live and the society where we live. For that reason, we should make architecture with all the responsibility and effort… and we do this at NU.MA
web nu.ma: https://www.numa.pt/
























































































No hay comentarios:
Publicar un comentario
Para poder comentar es necesario que cuentes con una cuenta Google, ya que esto implica que de antemano has aceptado la gestión de tus datos personales por parte de Google LLC, propietario de Blogger. En este caso, el envío del comentario es una aceptación explícita e inequívoca de la gestión tanto de tus datos como del comentario mismo para uso de AIB Architecture. La finalidad de la recogida de los datos, además de permitir mostrar tu comentario, es para poder responderte por este medio. Consulta más información en Aviso Legal y Política de Privacidad.