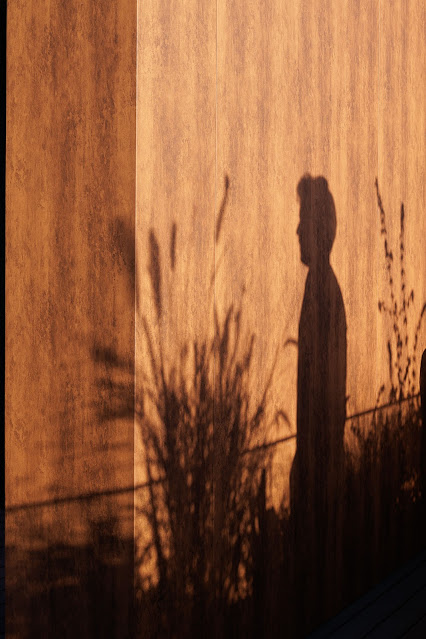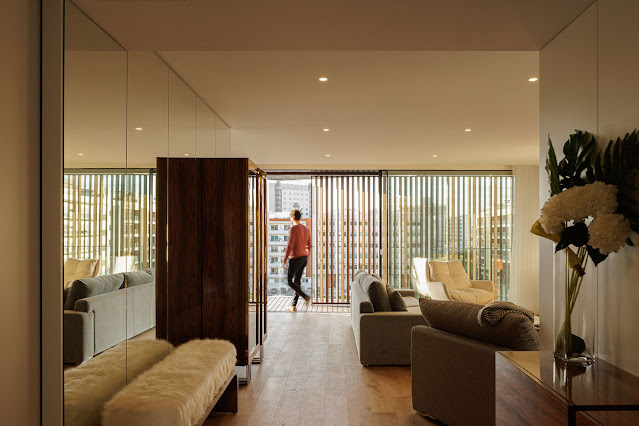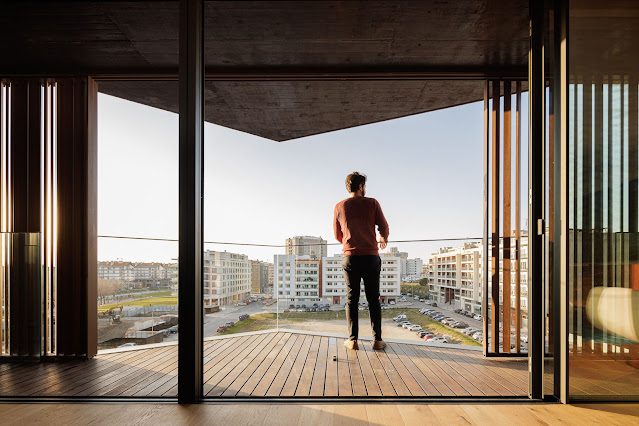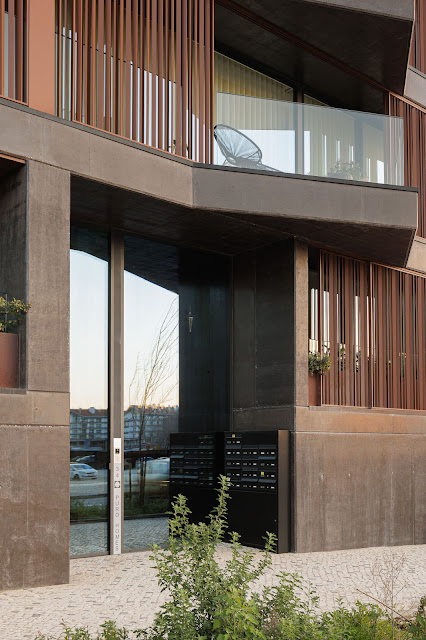Puro Homes
Mario Alves Arquiteto
Aveiro, Portugal
Project name: Puro Homes
Architecture Office: Mário Alves arquiteto
Main Architect: Mário Alves
Website: www.marioalvesarquiteto.pt
E-mail: geral@marioalvesarquiteto.pt
Facebook:
Instagram: www.instagram.com/mario.alves.arquiteto/
Location: Aveiro
Year of conclusion : 2021
Total area: 3277.00m2
Constructor: Ponto Urbano – Consultores Imobiliários lda
Engineering: -
Interiors Team: -
Architectural photographer: Ivo Tavares Studio
Website : www.ivotavares.net
Facebook: www.facebook.com/ivotavaresstudio
Instagram: www.instagram.com/ivotavaresstudio
List of applied products:
Brand - Product
Sosoares.pt - Caixilharias Sistema LT e OS
Sanindusa S.A. - Sanitários
Margres.com.pt - Cerâmico Calacatta Oro
Albond.com - Revestimento Compósito de Alumínio Corten
Cosentino.com - Silestone Branco Zeus
The project is based on responding to a specific collective housing program. Inserted in a subdivision located in the new area of the Aveiro city, the land is located between two lots, of which are not built yet. As such, the project idea is based on marking the highlight of a new design in this new area.
The project intends to take full advantage of the characteristics of the place, such as views and sun exposure. The proposed volume is composed of a slatted design to be able to extend the interior space to the exterior, and, at the same time, personify the horizon line present in the place in the project design. Its raw materiality in concrete intends to emphasize its irreverent personality. The glass, in addition to the transparency that it intends to create in the spaces in its relationship with the outside, intends to give the solid horizontal elements of concrete the design of lightness.
The existing movement in the city center is visible in the blades present on the facade. These, in addition to giving privacy to the interior of the dwellings when desired, create a rhythmic effect of shadows that transcribe to the building an idea of movement and constant transformation.
Access to the building is developed from two main entrances. The configuration of the interior space of the house involves placing the social space in the foreground and preserving the refuge and privacy of the private space.
Architectural photographer: Ivo Tavares Studio















































































No hay comentarios:
Publicar un comentario
Para poder comentar es necesario que cuentes con una cuenta Google, ya que esto implica que de antemano has aceptado la gestión de tus datos personales por parte de Google LLC, propietario de Blogger. En este caso, el envío del comentario es una aceptación explícita e inequívoca de la gestión tanto de tus datos como del comentario mismo para uso de AIB Architecture. La finalidad de la recogida de los datos, además de permitir mostrar tu comentario, es para poder responderte por este medio. Consulta más información en Aviso Legal y Política de Privacidad.